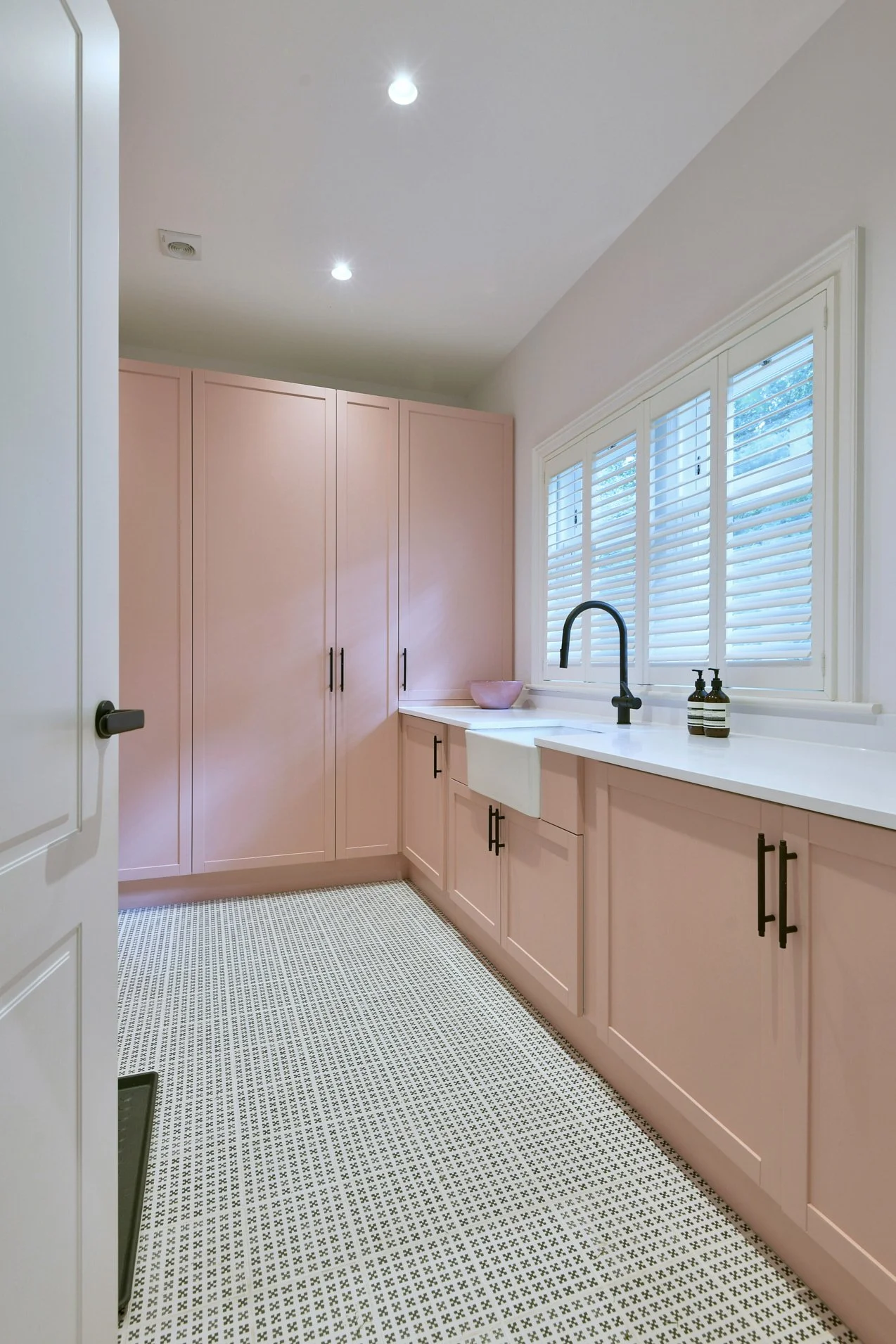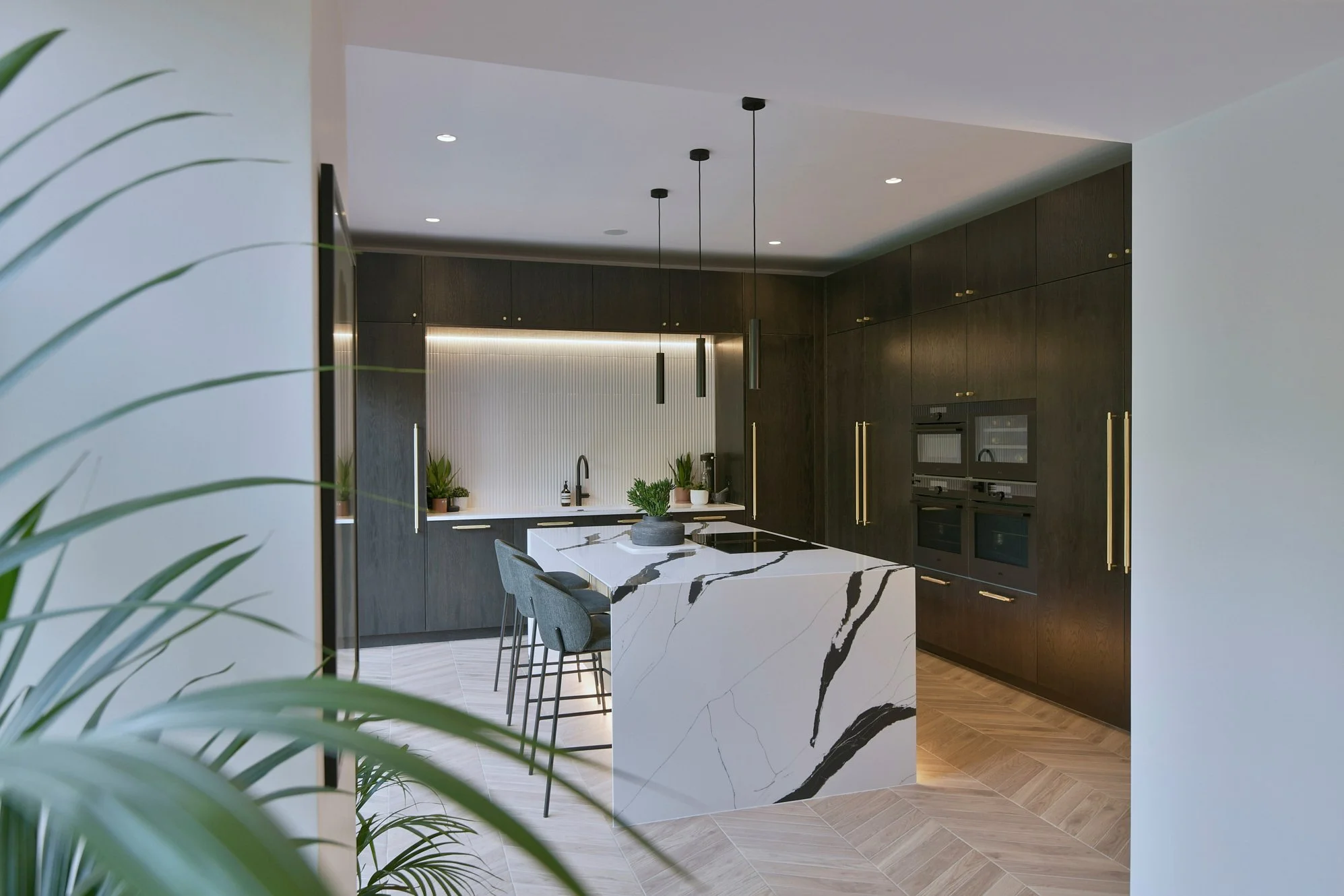Transforming a Victorian Home in Roundhay: A North Leeds Residential Architecture Project
At Grace & Morris Architects, we recently had the privilege of working on an exceptional residential project in Roundhay, North Leeds. This detached Victorian home underwent a comprehensive extension and refurbishment, showcasing how thoughtful architectural interventions can transform both the functionality and aesthetic of a property. As experienced Leeds residential architects, we pride ourselves on creating designs that balance contemporary living with the character of traditional homes, and this project is a prime example.
Our brief for this North Leeds home involved extending the property with a two-storey rear addition and converting the loft to maximise usable space. The project presented several challenges, particularly due to its location within a conservation area. We worked closely with the local planning authority to ensure that the design adhered to conservation regulations while still fulfilling our client’s vision. This collaborative approach between client and architect is a hallmark of our work as Leeds residential architects, ensuring that every project is tailored to its context.
The extension required careful structural planning. Situated close to substantial trees and above an existing basement, the rear addition needed pilings, which we identified during the concept stage. The loft conversion involved the temporary removal of the roof, and the construction was carefully tented to allow work to proceed through the winter months. These technical considerations highlight the importance of experienced architectural oversight in North Leeds residential projects, where site-specific constraints often dictate innovative solutions.
The result is a home flooded with natural light, with spaces that flow seamlessly from one to another. While Grace & Morris Architects were responsible for the architectural design, the interiors were expertly executed by The House Collective, who brought their distinctive design sensibility to every room. Their work complements our architectural vision, creating a cohesive and inviting home. It is important to note that while we delivered the architectural design and oversaw the planning and construction, the interior design was entirely managed by The House Collective.
This project underscores our approach as North Leeds residential architects: we combine technical expertise, attention to detail, and a deep understanding of our clients’ needs to deliver homes that are both beautiful and functional. Whether it is extending a historic property, converting lofts, or integrating modern features into traditional homes, our work exemplifies the value of professional architectural guidance in the Leeds residential market.
We are proud to have contributed to the transformation of this Roundhay home and to have collaborated with both our client and The House Collective. This project stands as a testament to the potential of thoughtful residential architecture in North Leeds and highlights why Grace & Morris Architects are trusted by homeowners across the region.
If you are considering extending, refurbishing, or reimagining your home, our team of Leeds residential architects is ready to help you navigate the design and planning process. From initial concept to completion, we deliver solutions that enhance both the value and enjoyment of your home.






