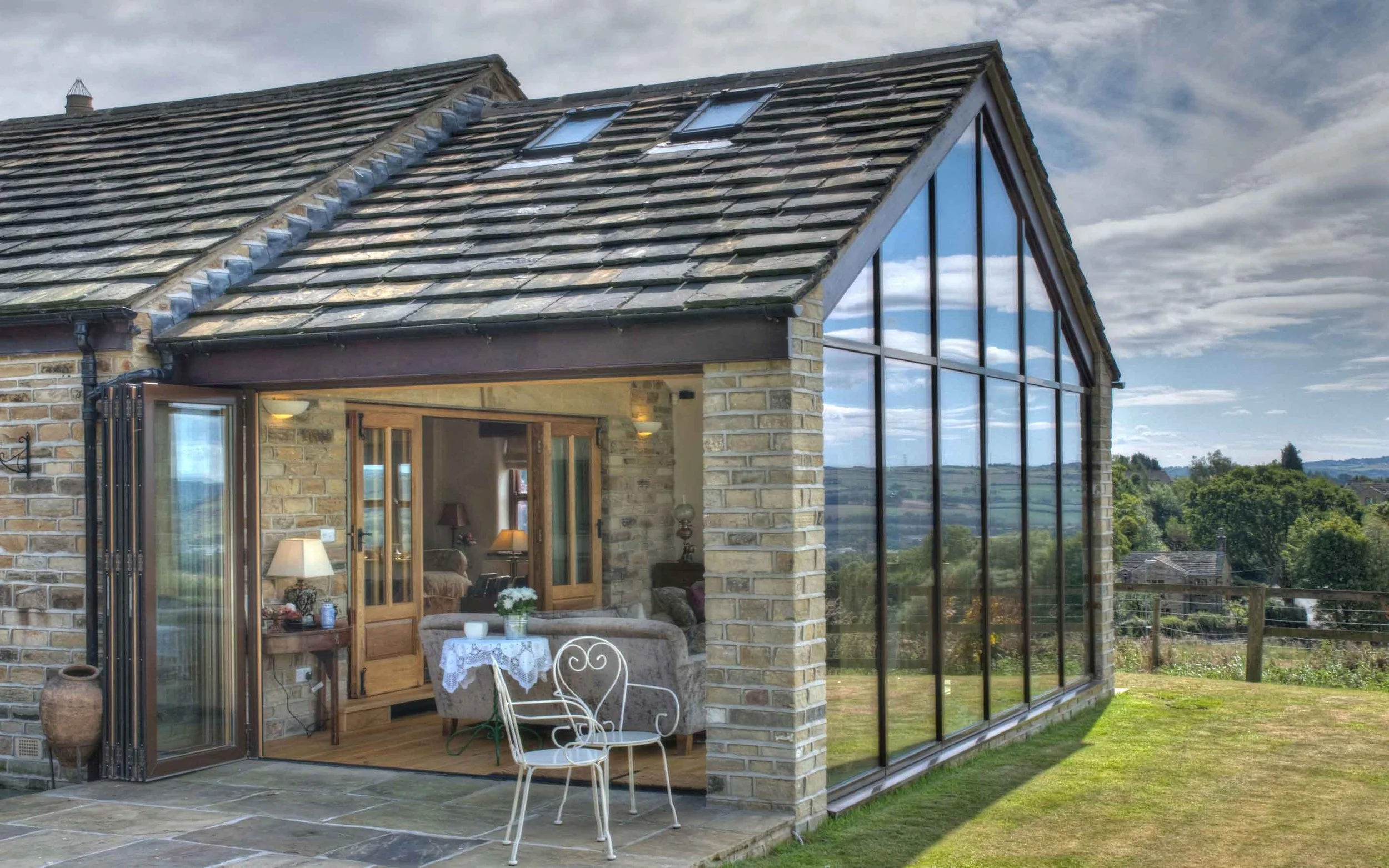How Grace & Morris – Harrogate House Extension Architects – Ensure Your Extension Is Light and Comfortable
At Grace & Morris, we frequently design glazed extensions for clients across Harrogate and North Yorkshire. While an abundance of daylight can create impressive living environments, without careful consideration, an extension can quickly become uncomfortably hot or overly bright. The following strategies are ones we actively apply, illustrated by our own architectural projects.
1 Orientation and Overhangs
In our project at No. 8, a new-build family home in North Yorkshire, we positioned large areas of glazing to frame woodland views while minimising direct southern exposure. Deep roof overhangs were introduced to allow low winter sunlight to penetrate, while providing shade from the higher summer sun. This ensures year-round comfort without compromising natural light.
2 High-Performance Glass
During the transformation of Stoneleigh, a contemporary kitchen and dining extension in Leeds, we specified full-height sliding doors with overhead slot rooflights, using solar-control and low-emissivity glazing. This allowed light to flood the space without risking overheating or glare in warmer months.
3 Natural Ventilation Strategies
On our No. 16 project, a minimalist rear extension, we designed an up and over rooflight in combination with a full-height pivot door to encourage natural ventilation. This setup enables warm air to rise and escape, drawing cooler air through lower-level openings. This passive approach improves comfort significantly in warmer seasons.
4 External Shading Devices
While not always installed on every scheme, we often propose the use of external louvres or timber slatted canopies, particularly on sun-exposed elevations. These are considered during concept design for clients in Harrogate who are seeking both performance and architectural quality.
5 Thermal Mass and Insulation
At Nidd Bank, a sensitively extended bungalow in Knaresborough, we used stone flooring with underfloor heating to provide thermal mass. This combination helps regulate internal temperatures by absorbing heat during the day and releasing it slowly during cooler periods. When paired with good insulation, this creates a naturally temperate internal environment.
6 Material Palette and Light Quality
In our Old Vicarage project, a characterful extension and renovation, we complemented light walls with matt textures and layered lighting. This ensured a calm and evenly lit interior, minimising visual glare while still benefiting from generous daylight.
7 Flexible Layouts for Seasonal Comfort
In The Barn, a greenbelt barn conversion, a large gabled glazed elevation provides views and light, but the internal plan includes more enclosed nooks for moments of retreat. This spatial variety allows occupants to choose between sun-filled or softly lit areas depending on the time of day and season.
Why Appoint Grace & Morris as Your Harrogate House Extension Architects
At Grace & Morris, we are committed to delivering house extensions that function beautifully throughout the year. We offer detailed, site-specific guidance on orientation, glazing, solar control and material specification. As experienced Harrogate house extension architects, our practice ensures your new space is both elegant and enjoyable to live in.
From early feasibility through to construction and completion, our team takes care to design responsibly and with foresight. If you are considering an extension in Harrogate or the surrounding area, we welcome the opportunity to discuss your ambitions in greater detail.
Please refer to our portfolio of completed works to see how we consistently balance light, comfort and architectural clarity in every project we undertake.





